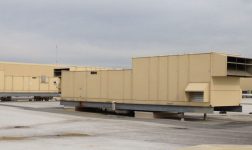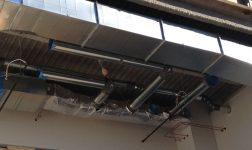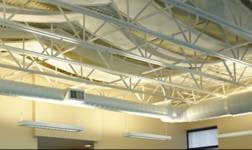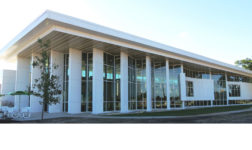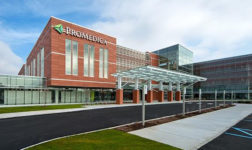VM Systems installed over 116,000 pounds of duct, 973 air devices, 151 VAV reheat terminals, 10 exhaust fans, 16 rooftop units, 56 vertical package thermal air conditioning units, and 250 fire/smoke dampers. Our subcontractors performed installation of HVAC hydronic piping, refrigerant piping of 6 split system units, insulation of duct/pipe, crane rigging, and building automation system. 22,300 plus man-hours were performed on this project.
As a lead sub-contractor, we were faced with significant challenges associated with wood structure and obtaining space for duct routing. With our enhanced building information modeling (BIM) system we demonstrated 3D modeling and provided detailed information to the construction team. With high level duct coordination drawings, components located in attic spaces provided a satisfied customer with a quality HVAC product.
Owner: Franciscan Living Communities
Construction Manager: Rudolph Libbe Inc.
Engineer: KLH Engineers, PSC
Architect: Architects Plus
Project Size: 135,790 square feet
Construction Schedule: 18 months
Completion Date: Phase 1 – May 2013 / Phase 2 – September 2013

