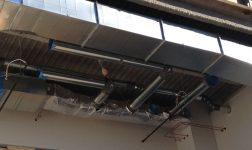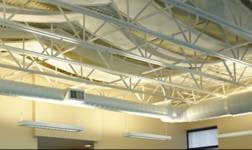The construction of a two-story 90 bed behavioral health building was successful considering all parties coherently worked together during all phases of the project. The patient rooms required attention to detail related with security type products and minimal access doors in wall or ceiling. With the help of our BIM Model discussion among trades prior to install allowed accurate location of cable operated dampers, eliminating drywall access doors, and coordination of room space sensor in return air duct. Quality control measures were used and mock-up room(s) and products were demonstrated for all parties to review. Overall, the quality installation of the HVAC system allowed the end user to closely monitor and obtain consistent climate control for patient rooms.
Owner: Catholic Health Partners, Mercy Health System
Construction Manager: Danis Building Construction Company
Engineer: JDRM
Architect: Array Architects
Project Size: 64,812 square feet
Construction Schedule: 11 months
Completion Date: February 2015
Contract Value: $715,000





